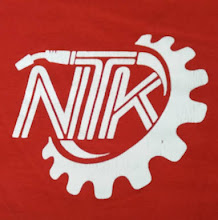Introduction:
In the vibrant world of construction and design, I recently had the opportunity to contribute to an extraordinary project in the heart of the Canggu area. As the primary supplier for essential metal elements, I played a vital role in translating the vision into reality. Collaborating seamlessly with the civil contractor, we executed the 20 rooms apartment project with precision, leaving the owner thoroughly satisfied with the final outcome.The Loft Staircase:
A standout feature of this project was the design and implementation of a chic and functional staircase leading to the loft. Meticulous attention to both form and function resulted in a design seamlessly blending with the apartment's aesthetic. Utilizing top-tier metal and wood, we ensured not only durability but also introduced a modern touch to elevate the overall living space in the Canggu area.
Corridor and Staircase Railing :
The Gymnasium:
Situated conveniently at the front of the apartment complex in the Canggu area, the gymnasium stands as a striking addition, immediately capturing attention. Repurposing the ground floor, initially designated for parking, introduced a modern fitness facility, enhancing residents' well-being and adding substantial value to the living experience.Steel Structure Essentials:
To guarantee a gymnasium that withstands the test of time, robust materials were indispensable. Strategically selecting H-beams and WF steel 300,250 and 150 for their strength and versatility, these steel structures provided not only crucial support but also contributed to an industrial-chic aesthetic, transforming the gymnasium into a stylish and functional space.Integration with Parking Area:
Recognizing the need for efficient space utilization, the gymnasium found its strategic place on the ground floor, capitalizing on the area initially designated for parking. This creative repurposing maximized available space and encouraged a more active and healthy lifestyle for the residents in the Canggu area.Circular Staircase Access:
Ensuring seamless accessibility, a carefully designed circular staircase was incorporated, connecting the gymnasium directly to the lobby. This architectural element serves both practical and aesthetic purposes, adding intrigue and sophistication. The use of steel in the staircase's construction maintains a cohesive design language with the gymnasium structure in the Canggu area.
Collaboration with the Civil Contractor:
The success of this project hinged on effective collaboration, a principle we embraced wholeheartedly. Working hand in hand with the civil contractor, we ensured that the metal elements seamlessly complemented the overall design and structural integrity. Regular communication and a shared commitment to quality were pivotal factors contributing to the project's success in the Canggu area.
Client Satisfaction:
At the core of every project lies client satisfaction, and I'm thrilled to share that the owner was not only satisfied but delighted with the final outcome. The meticulously crafted metal elements surpassed expectations, adding significant value to the apartment in the Canggu area and enhancing the overall living experience.
Conclusion:
In the realm of construction and design, successful collaboration is the linchpin for turning visions into reality. This project in the Canggu area exemplifies the power of teamwork, precision metalwork, and an unwavering commitment to client satisfaction. As we celebrate the completion of this transformative apartment project, it stands as a testament to the impactful synergy between thoughtful design and quality craftsmanship in the unique context of the Canggu area.[Contact Information for NTK Welding and Lathe Workshop: Bengkel Las-Bubut NTK is located on Jalan Raya Munggu-Kapal, Gg. Umasari No.9A (behind Alfamart Cepaka). Phone/WhatsApp: 08124661705. ]





















0 Komentar